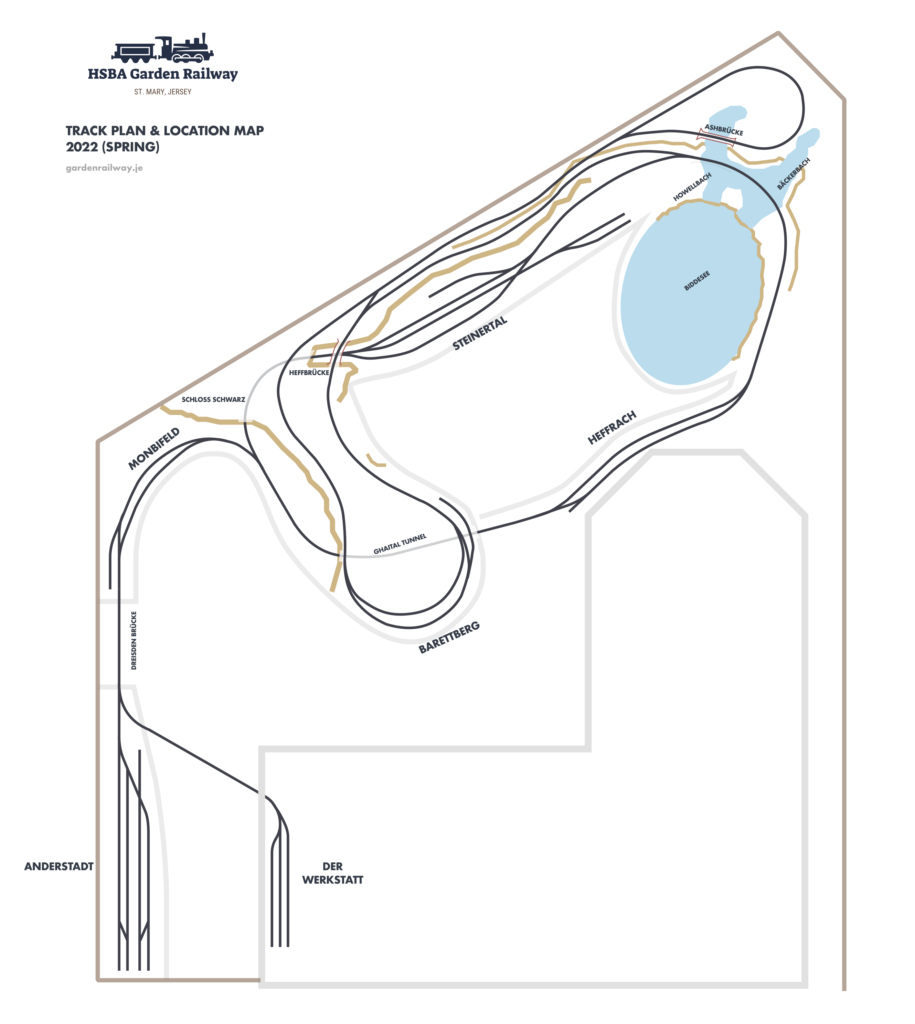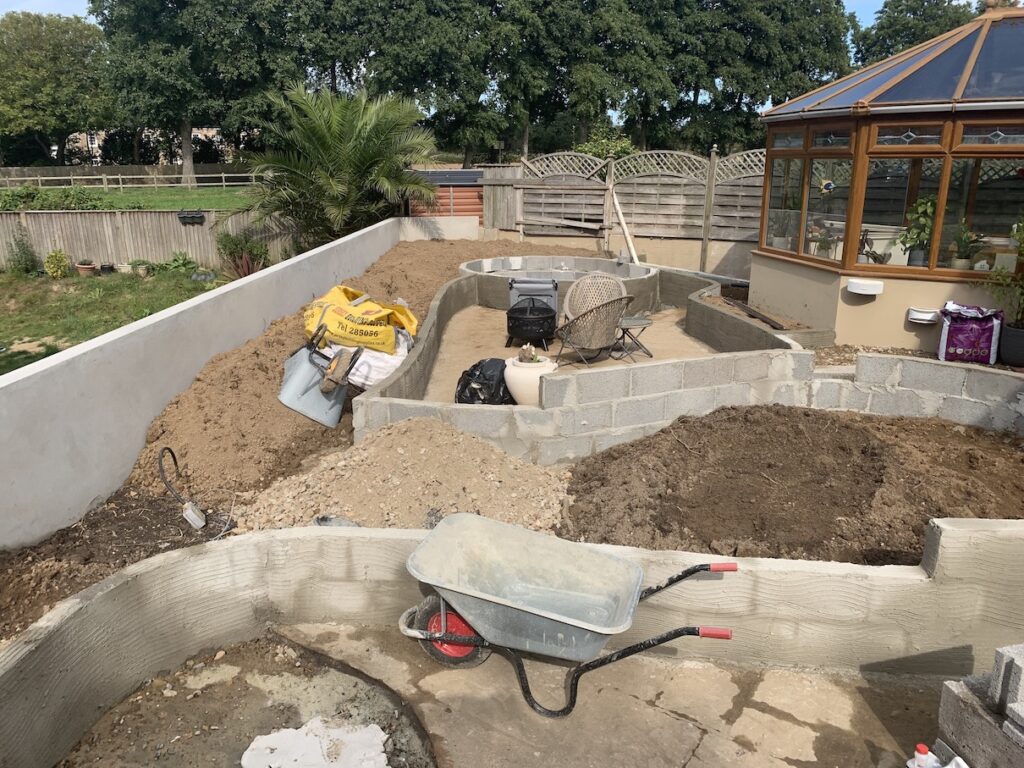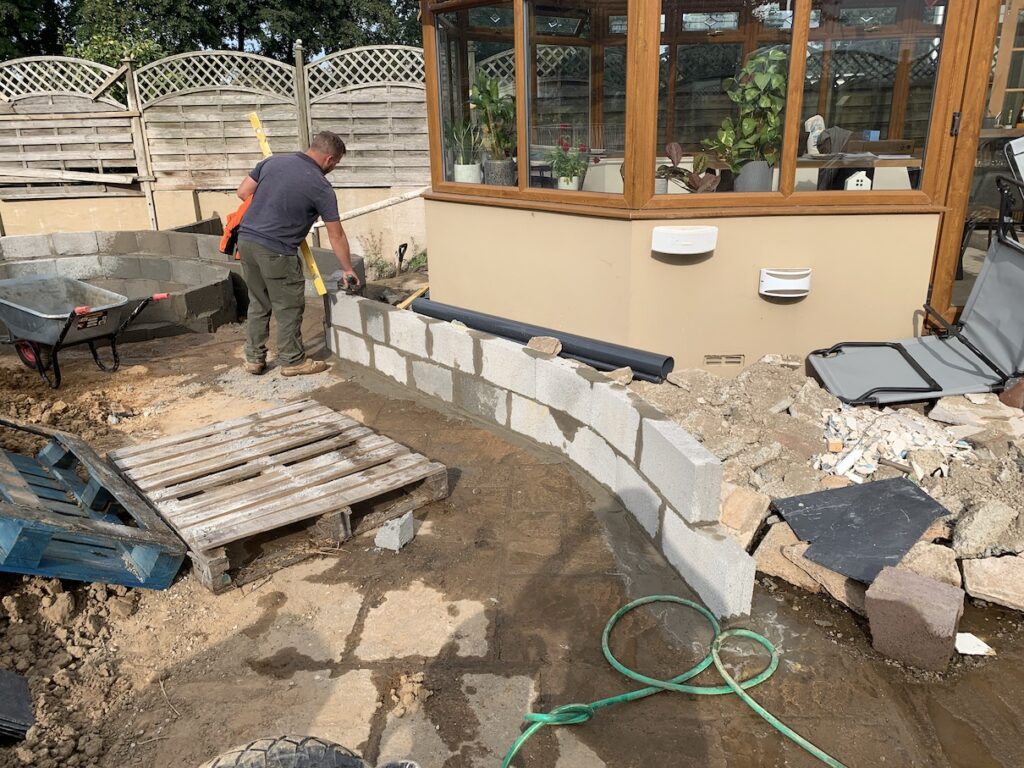The HSBA Garden Railway is a G Scale garden layout based in Jersey, Channel Islands started in late 2021. It is built by Curtis and Nikki, the husband and wife team that wanted to do something a little different in their garden. A mix of a childhood dream and passion for gardening – it was a perfect match.
The Story
Curtis received his first G Scale starters from his parents when he was 9 and would spend hours flipping through the LGB catalogues dreaming of the railway he’d someday build – that dream became a reality in 2021 when he and his wife Nikki (also author of Partner of a Garden Railway Person) began their garden railway on their move to Jersey. Nikki’s first exposure to G Scale trains was one Christmas when Curtis proposed getting one to “just put round the tree”
Overview of the Railway
The railway has one main terminus station (bottom left of the plan) and one other mainline station. There are 3 other smaller stations made up of a platform and a passing track. The railway runs directly into the garage via a lift out bridge. The whole layout is approximately 138m (455ft) of track.
There are two main running loops – simply called the ‘lower’ and ‘upper’ line. The upper line is made up of two reverse loops – one end being Barettberg (the centre of the tear drop) and the other end being above the pond. The track is made up of brass track from the manufacturers LGB, TrainLine 45, Thiel and a small amount of Piko.
The majority of the locomotives and rolling stock are LGB, with some Piko and Trainline45.
The layout is track-powered (the locos draw power directly from the railways) and controlled using MD-Electronics DCC system.

Building the railway
We planned the railway together. It was always important that the space remained something we could enjoy together – regardless if any trains were running. Before any track was laid, we had many discussions about what was important for us. We both agreed we wanted space to enjoy Jersey summer evenings with friends & family over a BBQ so we needed sufficient seating. Nikki loves to read so wanted a grassy area she could sit in the sun and read her latest Stephen King book. Curtis also loved fish ponds growing up and wanted to be able to incorporate that into the garden and the railway. With these big points agreed – we got down to the track plans.
The other important thing to note is we had a blank canvas to work with. The garden was mostly paved with small planting beds so it was reasonably easy for us to reset everything. We didn’t have to consider major trees or landscaping during our planning.
We used RailModeller Pro (a track planning software) to try different layout plans. Rick (of the Peckforton Light Railway)’s article was extremely helpful in this regard. Some people enjoy operating their railway and being intentional about where wagons run from, to and in what order – replicating the operations of the real thing. For us, we prefer just watching the trains go round. For this reason, we knew we wanted two running loops so we could leave two trains unattended. We also knew there was space down the side of the house that probably wasn’t wide enough for a return loop so would be a terminus station with a spur to run straight into the garage to make it easier to get trains in and out.The height of the garage floor also meant the whole railway would need to be raised a minimum of 60cm / 2ft from the ground.
We went through various plans and discussed at length. Originally, all these plans pushed the railway to the outer edges of the garden because we were concerned the railway would be in the way otherwise. Eventually, Nikki proposed doing a teardrop section for the trains and used it to divide the grass and dining area and breaking up the flow of the garden. This stuck and became a key feature.We finalised a track plan and laid it out for a couple of weekends to enjoy the space and settled on what would become the HSBA garden railway.
The railway progress in fits and starts. During the time, we were renovating the inside of our home so our builders helped to build all the retaining walls for the railway along with moving in the earth needed to build up the flower beds.


Work continued over Christmas and we began laying track and building the tunnels. All the track is free floating on ballast (like the real thing). We dug a small trench, added underlay and filled with gravel. Track was laid directly on top and covered with some more gravel.
Come spring, several trips to the garden centre lead to our first planting. This is certainly Nikki’s specialty but together we planted up the garden. Nikki has written up how we approached our planting and many of the plants we used to get the affect. Thanks for a wonderful Jersey summer, the garden has really started to establish as you’ll see in the gallery at the end.
Layout Tour (Video)
Gallery
Below is a gallery of images taken late summer 2022 just after our first open day.
The Background
Members
Curtis StanierLocation
JerseySize
Mid-sized gardenStarted
August 2021Theme
European Steam (mostly!)You can find more information about the layout on their website at hsbagardenrailway.com and follow their progress in Instagram (@hsbagardenrailway), Facebook (HSBA Garden Railway) and YouTube.